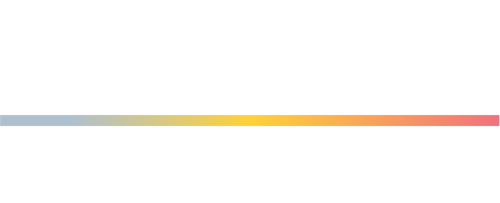


4499 Monmouth Street Fairfax, VA 22030
VAFX2223440
$8,659(2024)
2,652 SQFT
Townhouse
2004
Colonial
Fairfax County Public Schools
Fairfax County
Listed By
BRIGHT IDX
Last checked Apr 2 2025 at 4:09 PM GMT+0000
- Full Bathrooms: 3
- Half Bathroom: 1
- Walls/Ceilings: Tray Ceilings
- Walls/Ceilings: 9'+ Ceilings
- Walls/Ceilings: 2 Story Ceilings
- Oven/Range - Gas
- Dryer - Front Loading
- Washer - Front Loading
- Stainless Steel Appliances
- Refrigerator
- Icemaker
- Humidifier
- Disposal
- Dishwasher
- Built-In Microwave
- Wainscotting
- Upgraded Countertops
- Bathroom - Tub Shower
- Bathroom - Soaking Tub
- Floor Plan - Open
- Floor Plan - Traditional
- Dining Area
- Carpet
- Built-Ins
- Bar
- Wood Floors
- Wet/Dry Bar
- Walk-In Closet(s)
- Store/Office
- Bathroom - Stall Shower
- Recessed Lighting
- Pantry
- Primary Bath(s)
- Kitchen - Gourmet
- Formal/Separate Dining Room
- Crown Moldings
- Combination Kitchen/Living
- Chair Railings
- Ceiling Fan(s)
- Fair Chase
- Corner
- Backs to Trees
- Below Grade
- Above Grade
- Fireplace: Marble
- Fireplace: Mantel(s)
- Fireplace: Gas/Propane
- Fireplace: Fireplace - Glass Doors
- Fireplace: Double Sided
- Foundation: Slab
- Foundation: Block
- Foundation: Concrete Perimeter
- Heat Pump(s)
- Zoned
- Rear Entrance
- Walkout Level
- Dues: $154
- Carpet
- Hardwood
- Ceramic Tile
- Vinyl Siding
- Brick Front
- Brick
- Sewer: Public Sewer
- Fuel: Natural Gas
- Asphalt Driveway
- 3
- 2,385 sqft








Description